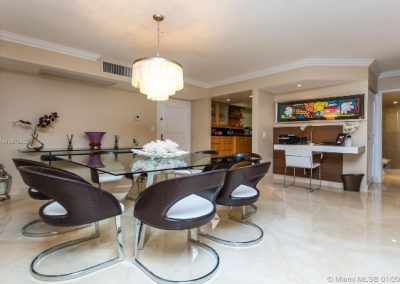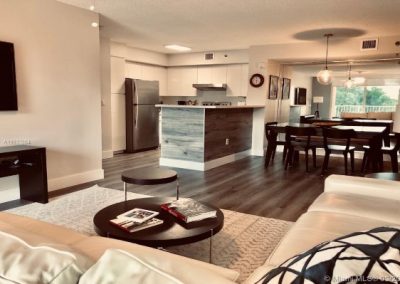Hidden Forest
About Hidden Forest
Situated on 30 acres of natural conservation area, the 132 Hidden Forest Vacation Townhomes feature beautiful views of Florida nature and peaceful waters. These ZEN-ECO Home are crafted with the latest eco-friendly construction technologies. The neighborhood shares our innovative ECO-Club, which offers an assortment of amenities such as a resort-style pool, fitness center and playground.
MODELS

Orel Townhouse
Each of our Orel townhomes feature four bedrooms and offer the height of modern living. Bright and spacious, with your own private pool, everything you need is within your fingertips.
Stunning modern cabinets and beautiful porcelain tile provide you with a level of quality that makes every day a special one.
- 4 Bedrooms
- 3 Bathrooms
- Private Heated Pool with Spa Jets
- Open Living Area
- Lanai
- 2,256 sqft

Asher Townhouse
Beautifully designed, down to the smallest detail, an Asher townhome provides your family with the perfect refuge. Asher features a flexible loft space that’s perfect to plan your day’s adventures around central florida.
Beautiful Moen Fixtures and premium caesarstone quartz countertops make our kitchens come alive.
- 3 Bedrooms
- 3 Bathrooms
- Private Heated Pool with Spa Jets
- Loft
- 2,266 sqft
UNIT DETAILS
ZEN-ECO STANDARDS
- 15 Seer Variable Speed A/C System
- Fresh Air Damper System
- Aluminum Energy-Efficient Low-E 12’ O’’ Wide and 8’ 0’’ High Sliding Glass Doors
- Attic Spray Foam Insulation Block Wall Core Fill Masonry Insulation
- Complete First and Second Floor Concrete Block Structure
- Energy Star Rated Appliances
- Designer Low-Flow Water Fixtures
- Wifi Programmable Thermostats
- Solar-Powered Street Lights
- Energy-Efficient Double Pane Insulated Tilt Sash Low E Vinyl Windows
LIVING AREAS
- 9’ 4’’ High Ceilings on 1at Floor
- 9’ 0’’ High Ceilings on 2nd Floor
- Porcelain Tile throughout First Floor
- 5 ½’’ Square Wood Baseboard
- 3 ½’’ Square Wood Casing
- Quartz Designer Window Sills
- Front Load Washer and Dryer
- Recessed Lighting
- Upgraded Carpet and Padding on Stairs and 2nd Floor Common Areas
KITCHEN
- Porcelain Tile Floor
- European Cabinets
- Stainless Steel Energy Star Rated
- Appliances: Electric Range with Oven and Glass Cooktop, Over-the Range Microwave, Dishwasher, and Counter Depth Side-by-Side Refrigerator with Built-in Ice-maker and Water Dispenser.
- Designer Low-Flow Water Fixtures
- Quartz Countertops with Full-Height Backsplash
- Quartz Breakfast Bar with Waterfall Edge
- Designer Kitchen Faucet
- Walk-In Pantry
BATHROOM
- Porcelain Tile Floor
- Floor-to-Ceiling Porcelain Tile Shower with Nook
- Designer LED Mirrors
- Elongated Low-Flow Toilets
- European Cabinets
- Quartz Countertops with 4’’ Backsplash
- Designer Frameless Shower Doors
- Designer Bath, Shower, and Sink Faucets with Matching Bathroom Hardware
MASTER BREDROOM
- En-suite Master Bathroom with Large Walk-In Closet
- Upgraded Carpet and Padding
SECONDARY BEDROOMS
- En-suite Bathroom
- Upgraded Carpet and Padding
- Walk-In Closet
EXTERIORS
- Aluminum Screen Enclosure
- Brick Paver Patios and Entry Porches
- Fully-Landscaped Home Site
- Rain Gutters Throughout
- Private Heated Pool with Spa Jets
- Upgraded Glass Panel Entry Door
OPTIONS
- Fan Package

Contact us

HELOISA ARAZI
WhatsApp: + 1 (305) 318-6968


